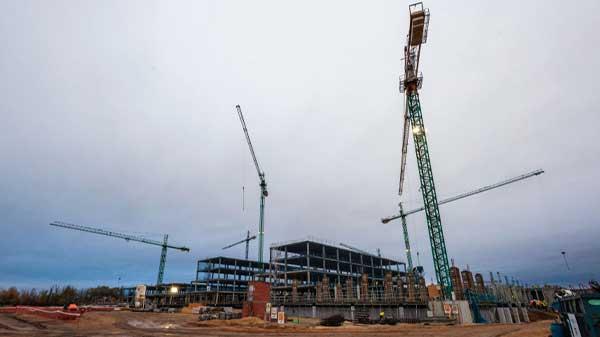The Aranda de Duero Hospital (Burgos) construction project, an example of sustainable, efficient and innovative health infrastructure
The Aranda de Duero Hospital (Burgos) construction project, an example of sustainable, efficient and innovative health infrastructure

The project to build the new Aranda de Duero Hospital (Burgos), which FCC Construcción is building, is a true example of sustainable, efficient and innovative health infrastructure. It is the largest infrastructure under construction in Castilla y León and has a budget of over 110 million euro.
The new hospital under construction was visited by the president of the Castilla y León Council, Alfonso Fernández Mañueco, who said that the more than 55,000 people in the municipality and the surrounding area will have a new state-of-the-art hospital and, therefore, the best health care.
The new building will be more accessible, brighter and more comfortable; more sustainable and efficient; it will be equipped with the latest technology and will multiply the surface area of the current hospital by four. It will also include an increase in the number of professionals. The new hospital will increase the current portfolio of services offered to the population, incorporating more operating theatres; an Intensive Care Unit (ICU) with 8 stations; a Dialysis Unit with 14 stations and a training room for peritoneal dialysis; a new Home Hospitalisation Unit; and new state-of-the-art equipment. At the same time, all outpatient consultations, which will increase from the current 27 to 43, will be integrated into a single building.
All this will reduce patient referrals to other referral hospitals by approximately 30%, which will improve quality and comfort, as well as stimulate the incorporation of new professionals by providing a broader, more complex and much more responsive portfolio of services.
Other advances in the new hospital
It is planned that the ground floor will house the Emergency Department, which will increase from 9 to 39 points of care; and the Emergency Health Service base is also planned, with an advanced life support ambulance (UME) and a base for the Basic Life Support Ambulance.
It also includes the Day Hospital, which will grow from 10 to 19 places, Dialysis, Extractions and Rehabilitation, Admissions, Clinical Documentation, the Teaching and Research area, as well as part of the outpatient consultations (also on the first floor), the Pharmacy service, linen and changing rooms, and the cafeteria, which will have separate areas for users and workers.
The first floor will contain the Management and Administration area, the examination rooms (which will increase from 12 to 25), the laboratories, the ICU and the Obstetric Block, near which the Maternal and Infant Hospitalisation Unit and the laboratories will be located. This floor will also have the Surgical Block, with five operating theatres (two of them for major outpatient surgery) and a post-anaesthesia resuscitation area that will increase from 3 to 9 boxes, the surgical day hospital, endoscopies and sterilisation. The project also includes rooms for on-call staff and the occupational health service.
The top two floors will be reserved, according to the architectural study that will guide the works, for the hospitalisation of patients. One of the most important new features is that this area will increase the number of beds from the current 111 to 144, of which 18 will be for obstetrics and paediatrics.
A separate block will house the maintenance areas, central facilities and the waste unit. There are also plans to locate a heliport, which will be connected to the central building by a walkway.
The new healthcare infrastructure that FCC Construcción is building will replace the current Santos Reyes Hospital, which currently has an estimated population of 65,000 inhabitants, corresponding to 114 localities in the health areas of Burgos, Segovia and Soria.
As an example of this environmental commitment, the new hospital will install 897 photovoltaic solar energy panels. In addition, the flow rates of the sanitary equipment will be reduced to favour savings in water consumption, as well as the irrigation needs in the landscaped areas of the plot and the building.








